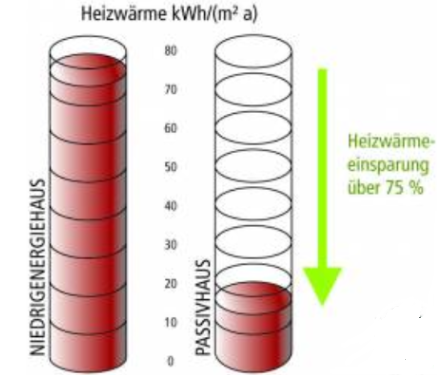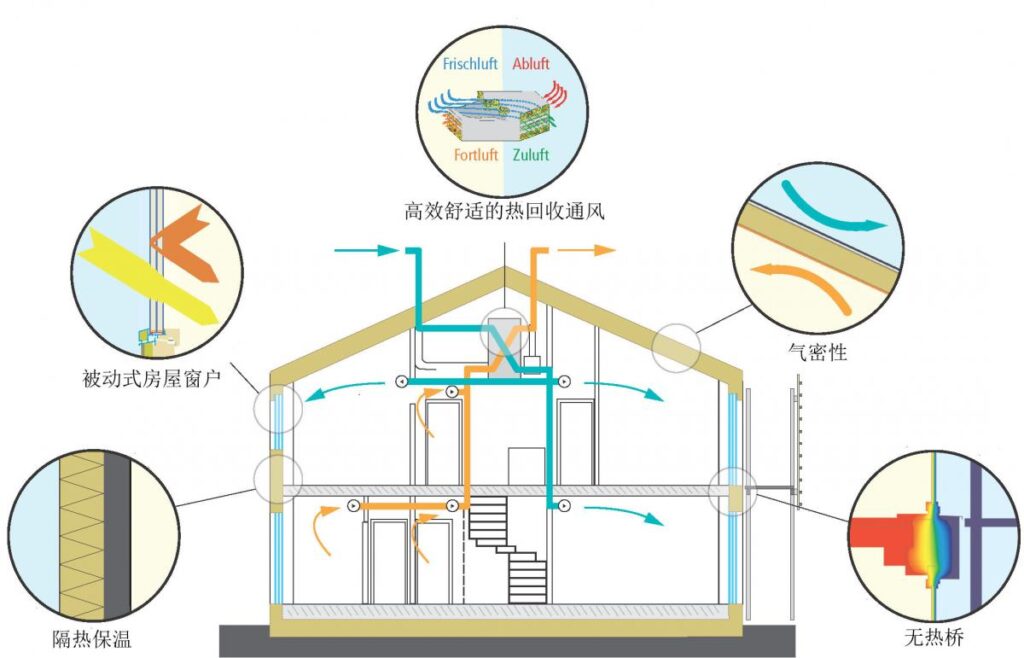What is a Passive House?
Passive House is a building standard that truly achieves building energy saving, comfort and economic applicability at the same time.
Passive House is not a brand name, but a tried and true building concept that can work anywhere.

Passive houses are more than just low-energy buildings:
·The heating and cooling energy consumption per square meter required by a Passive House can save up to 90% compared with traditional buildings, and more than 75% compared with ordinary new buildings. A passive house consumes only 1.5 liters of fuel or 1.5 cubic meters of gas for heating per square meter per year – far less than conventional “low energy consumption” buildings. Even in warm climates where conventional buildings require active cooling, the significant energy savings of Passive Houses are proven.
·Passive houses effectively utilize solar heat gain, indoor heat source heat gain and heat recovery, eliminating the need to use traditional heating systems even in the coldest winter. During the warmer seasons, Passive Houses use passive cooling technologies such as shading systems to keep the interior cool and pleasant.
· Passive houses are highly praised for the high level of comfort they create. Even if the outdoor temperature is extremely low, the temperature difference between the surface temperature inside the Passive House and the indoor air temperature is still very small. Passive House windows and a building envelope consisting of highly insulated roofs, floors and exterior walls keep needed heat inside or keep unwanted heat out.
·The fresh air system provides continuous fresh air and delivers air at an imperceptible outlet air speed, ensuring high indoor air quality without an uncomfortable blowing feeling. In addition, the efficient heat recovery device allows the heat contained in the indoor exhaust air to be recovered and utilized.

Passive house – energy-saving, comfortable and affordable building
In Central Europe, where the Passive House standard first originated and was applied, the typical heating system is a centralized hot water heating system, consisting of radiators, pipes and a centralized oil or gas boiler. The average heating load of the standard building is approximately 100 W/m² (that is, the corresponding heating load for a 100 m² apartment is approximately 10 kW). The Passive House concept aims to minimize heat loss, so there is no need for large heating systems. Because, for a building with a peak heat load per square meter of less than 10W, the required low heating demand can be met by heating fresh air through reheat coils. A Passive House does not require any heating system other than reheat coils; nor does it require a traditional heating (or cooling) system.
Passive houses around the world
The Passive House concept and the physics behind it apply to a variety of climates around the world. Passive House principles are the same throughout the world, and design details need to be adjusted accordingly for specific climatic conditions. The same building that meets Passive House standards will look very different in Alaska than in Zimbabwe.
