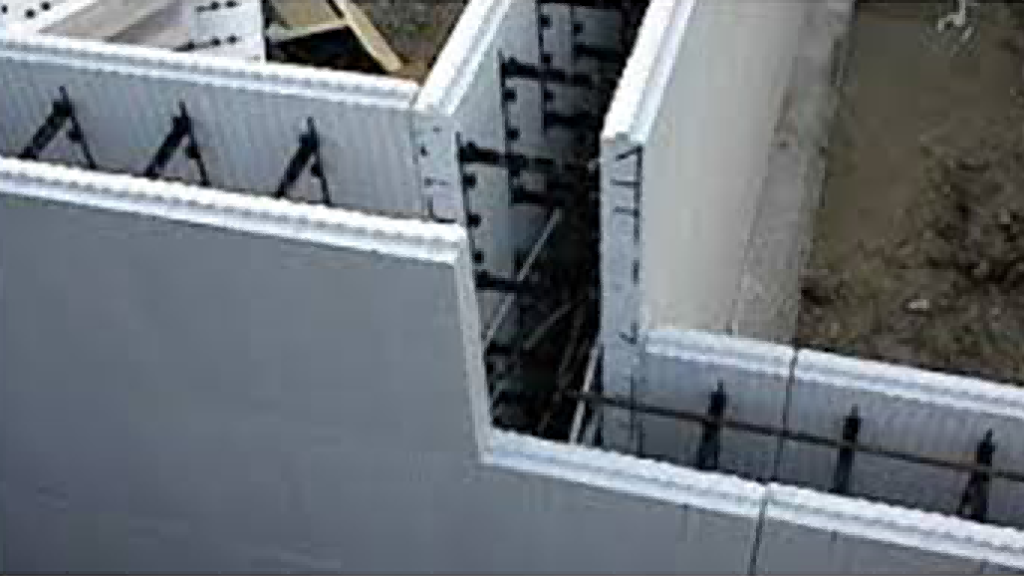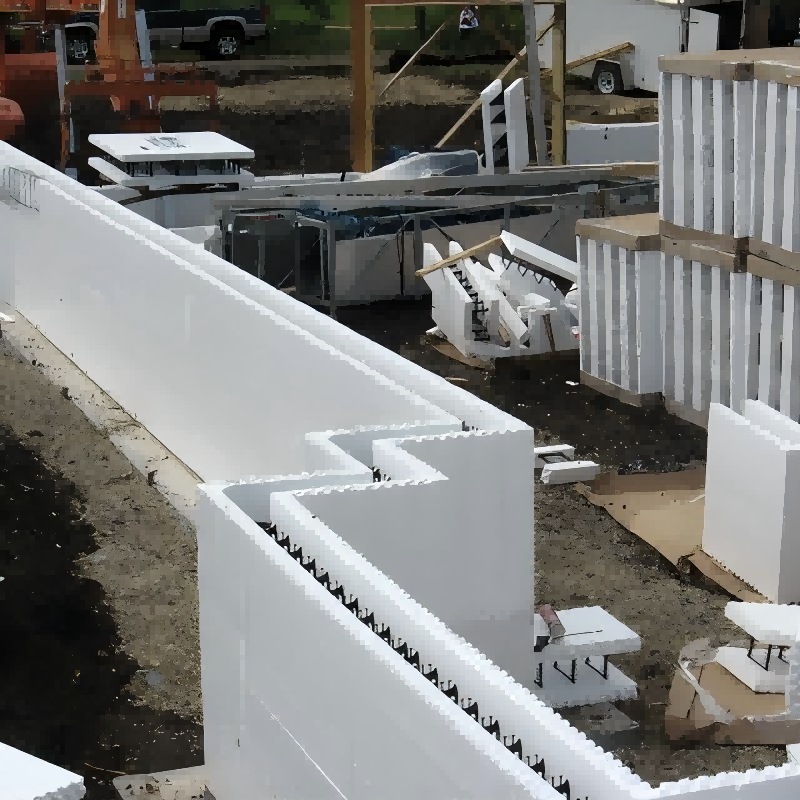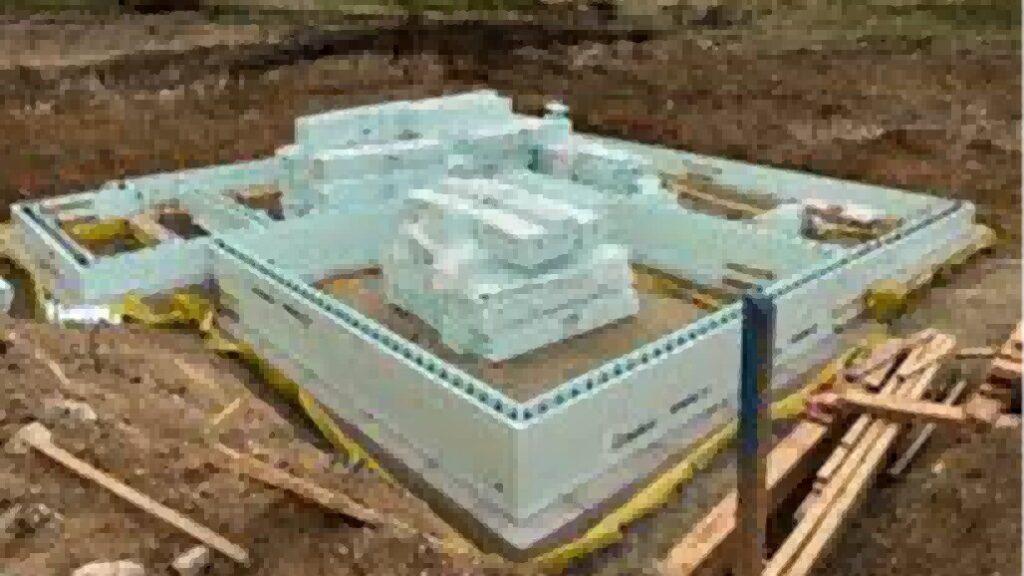In the evolving world of construction, the demand for energy-efficient, durable, and sustainable building materials is higher than ever.
One innovation meeting these demands is Insulated Concrete Forms (ICFs).
What Are Insulated Concrete Forms (ICFs)?

Insulated Concrete Forms (ICFs) are hollow, interlocking blocks or panels made from expanded polystyrene (EPS) foam or other insulating materials.
These forms are stacked into walls, filled with reinforced concrete, and left in place permanently to serve as insulation and structural support.
Insulated Concrete Forms (ICFs) are hollow blocks or panels made from rigid thermal insulation that are used as a permanent interior and exterior substrate for walls, floors, and roofs.
These forms are stacked and interlocked like Lego blocks to create a mold, which is then filled with reinforced concrete.
Once the concrete sets, the forms remain in place to provide continuous insulation and support.
ICFs combine the strength and durability of concrete with the excellent insulation properties of foam.
This results in a building envelope that is energy-efficient, sound-resistant, and extremely resilient to natural disasters.
Components of ICFs
A typical ICF system comprises:
- Form Panels: Made from expanded polystyrene (EPS) or other insulating materials.
- Ties or Webs: Plastic or metal connectors that hold the panels together and provide attachment points for finishes.
- Reinforcement: Steel rebar placed within the form for structural integrity.
- Concrete Fill: The cavity between the forms is filled with concrete, usually a standard mix.
How is Icf Made
ICF (Insulated Concrete Form) is a popular building material used to create energy-efficient, durable, and insulated walls. They consist of interlocking foam blocks that hold concrete in place, providing both insulation and structural support.
Materials Needed:
- Expanded Polystyrene (EPS) Foam – Typically 2.5 to 4 inches thick per side.
- Plastic or Metal Ties – To hold the foam panels together.
- Concrete – Ready-mix or site-mixed (typically 3000-4000 PSI).
- Reinforcement (Rebar or Wire Mesh) – For added structural strength.
- Molding Tools (Optional) – If you’re manufacturing custom ICF blocks.
Step-by-Step Process:
1. Design the ICF Block Dimensions
- Standard ICF blocks are usually 16″ or 24″ long, 8″ to 12″ high, and 6″ to 12″ thick (including foam on both sides).
- Decide on the core width (concrete thickness), typically 6″ or 8″.
2. Cut the EPS Foam Panels
- Use a hot wire cutter or fine-tooth saw to cut EPS foam into two identical panels (for the inner and outer walls).
- The foam thickness is usually 2.5″ to 4″ per side.
- Ensure smooth, straight edges for proper interlocking.
3. Assemble the Foam Blocks
- Connect the two foam panels using plastic or metal ties spaced 6″ to 8″ apart.
- The ties maintain the gap for concrete and provide structural stability.
- Some ICF systems use interlocking grooves for stacking.
4. Add Reinforcement (Rebar)
- Vertical and horizontal rebar is placed inside the cavity before pouring concrete.
- Standard spacing: 16″ to 24″ vertically, every 2-4 courses horizontally.
5. Stack the ICF Blocks
- ICF blocks interlock like LEGO bricks.
- Apply construction adhesive between layers if needed for better bonding.
6. Pour Concrete
- Use a pump or manual pouring to fill the cavity with concrete.
- Vibrate the concrete to remove air pockets.
- Allow it to cure (typically 24-48 hours before removing bracing).
7. Finish the Walls
- After curing, the foam remains in place as insulation.
- Exterior finishes (stucco, siding, brick) and interior finishes (drywall, plaster) can be applied directly to the foam.
How Do Insulated Concrete Forms Work?

The construction process with ICFs involves several steps:
- Site Preparation and Footings: As with any construction, proper site preparation and foundation footing are essential.
- Stacking Forms: The ICF blocks or panels are stacked on the footing, interlocking to create the desired wall shape.
- Installing Reinforcement: Rebar is placed according to structural specifications to enhance strength.
- Pouring Concrete: Concrete is poured into the hollow cores of the forms.
- Curing: The concrete cures within the forms, which stay in place and act as insulation and a substrate for finishes.
Key Benefits of ICF Construction
1. Unmatched Energy Efficiency
- R-values typically range from R-22 to R-30, far exceeding wood framing (R-13 to R-15).
- Thermal mass of concrete reduces temperature fluctuations, cutting HVAC costs by 30–50%.
- Eliminates thermal bridging (common in steel/wood frames).
2. Extreme Durability & Safety
- Storm & Fire Resistance:
- Withstands hurricanes (up to 250 mph winds) and wildfires (fire ratings of 2–4 hours).
- Earthquake-resistant due to monolithic concrete structure.
- Moisture & Mold Resistance:
- No organic materials (unlike wood), preventing rot and termites.
3. Faster Construction Time
- Reduced labor costs – ICF walls go up 3× faster than traditional masonry.
- All-weather building – No delays due to rain or cold (unlike wood framing).
4. Soundproofing & Comfort
- Concrete walls block 60–70% more noise than wood framing.
- Stable indoor temperatures improve comfort year-round.
5. Eco-Friendly Building
- Lower carbon footprint (concrete production is offset by energy savings).
- Reduced waste – No need for additional insulation or sheathing.
Benefits of Using Insulated Concrete Forms
1. Energy Efficiency
ICF walls provide high thermal resistance, typically ranging from R-20 to R-40. This insulation reduces energy costs by minimizing heat loss in winter and heat gain in summer.
2. Strength and Durability
Concrete is known for its structural strength. When used with ICFs, it creates walls that can withstand high winds, earthquakes, and other extreme conditions.
3. Sound Insulation
The combination of concrete and foam provides excellent sound dampening, making ICFs ideal for urban environments or buildings requiring noise control.
4. Fire Resistance
ICF walls offer superior fire resistance. The concrete core does not burn, and the foam is treated with flame retardants.
5. Pest and Mold Resistance
The solid concrete core and foam insulation are less susceptible to pests and mold, contributing to a healthier indoor environment.
6. Sustainability
ICFs contribute to green building practices. They reduce the carbon footprint by lowering energy use and are often made from recycled materials.
Applications of ICFs

Residential Construction
ICFs are increasingly used in single-family homes and multi-family dwellings. Homeowners appreciate the energy savings, comfort, and noise reduction.
Commercial Buildings
From offices to schools and hospitals, commercial structures benefit from the energy efficiency and safety of ICF construction.
Industrial and Institutional Projects
ICFs are suitable for warehouses, data centers, and government buildings where strength and energy efficiency are priorities.
Types of Insulated Concrete Forms
ICFs come in various shapes and configurations:
- Block Systems: Resemble traditional concrete blocks; easy to handle and stack.
- Panel Systems: Larger panels that may require bracing during installation.
- Plank Systems: Thin panels that are assembled with separate ties.
- Flat Wall Systems: Produce flat concrete walls.
- Grid Wall Systems: Create waffle-like grids of concrete.
- Post-and-Beam Systems: Form concrete columns and beams within the foam.
Cost Considerations
While ICFs may have a higher initial cost compared to traditional wood-frame construction, the long-term savings often offset this.
Energy savings, reduced HVAC requirements, and lower insurance premiums contribute to the overall value.
Initial Costs Include:
- Material cost for the forms.
- Labor, which may require specialized training.
- Additional bracing and equipment during concrete pouring.
Long-Term Savings Include:
- Lower heating and cooling bills.
- Reduced maintenance costs.
- Enhanced durability and reduced repair needs.
Environmental Impact
ICFs contribute positively to sustainable construction:
- Reduced Energy Use: Lower operational energy demand.
- Low Waste: Minimal construction waste compared to traditional methods.
- Recyclable Materials: Many ICF systems use recycled EPS or other environmentally friendly components.
- Improved Indoor Air Quality: Less potential for mold, mildew, and off-gassing.
Conclusion
Insulated Concrete Forms offer a modern solution to many of the challenges facing the construction industry today.
As awareness grows and more professionals become trained in ICF construction, it’s likely that this building method will continue to rise in popularity.
